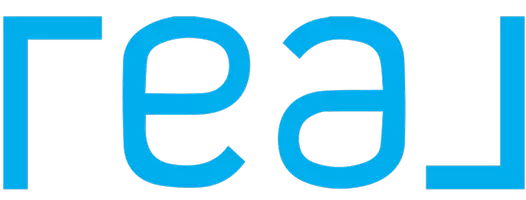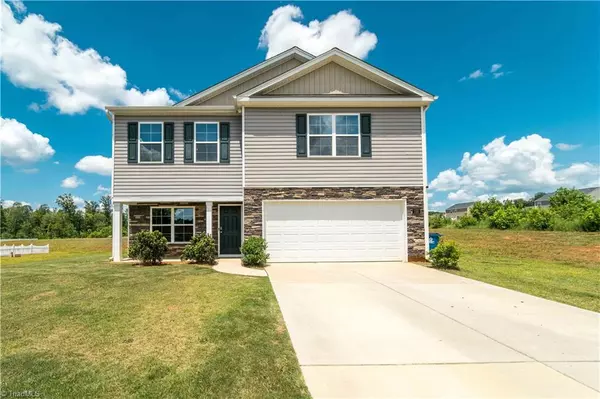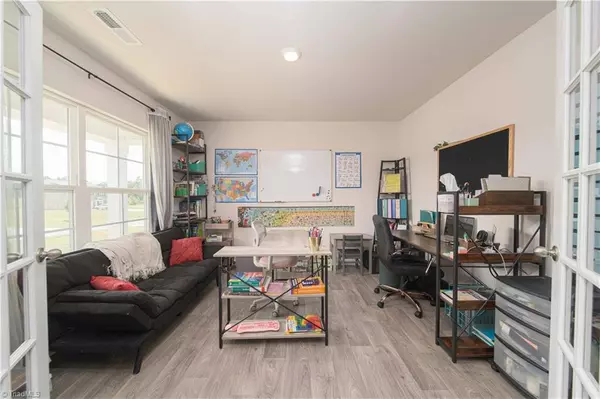REQUEST A TOUR If you would like to see this home without being there in person, select the "Virtual Tour" option and your agent will contact you to discuss available opportunities.
In-PersonVirtual Tour
$345,000
Est. payment /mo
3 Beds
3 Baths
2,246 SqFt
UPDATED:
Key Details
Property Type Single Family Home
Sub Type Stick/Site Built
Listing Status Active
Purchase Type For Sale
Square Footage 2,246 sqft
Price per Sqft $153
Subdivision Highland Place
MLS Listing ID 1189706
Bedrooms 3
Full Baths 2
Half Baths 1
HOA Fees $131/qua
HOA Y/N Yes
Year Built 2022
Lot Size 1.260 Acres
Acres 1.26
Property Sub-Type Stick/Site Built
Source Triad MLS
Property Description
Move-in ready home on over an acre in Highland Place community! This popular Penwell floor plan offers 3 bedrooms, a private office, and a spacious loft, perfect for work, play, and relaxation. The open-concept main level features a large living room and a stunning kitchen with a huge center island, granite countertops, stainless steel appliances, and a walk-in pantry. A dedicated front office provides privacy for remote work or study. Upstairs, enjoy a generous primary suite and two additional bedrooms, each with walk-in closets, plus a versatile loft ideal for movie nights or gaming. Step outside to a massive backyard with endless possibilities—all just minutes from downtown Mocksville. Don't miss this one! Schedule or showing today.
Location
State NC
County Davie
Interior
Heating Heat Pump, Electric
Cooling Heat Pump
Flooring Carpet, Vinyl
Appliance Microwave, Dishwasher, Disposal, Free-Standing Range, Electric Water Heater
Exterior
Exterior Feature Garden
Parking Features Front Load Garage
Garage Spaces 2.0
Pool None
Building
Foundation Slab
Sewer Septic Tank
Water Public
New Construction No
Others
Special Listing Condition Owner Sale
Read Less Info

Listed by Daniel Testa of Smart Move Group



